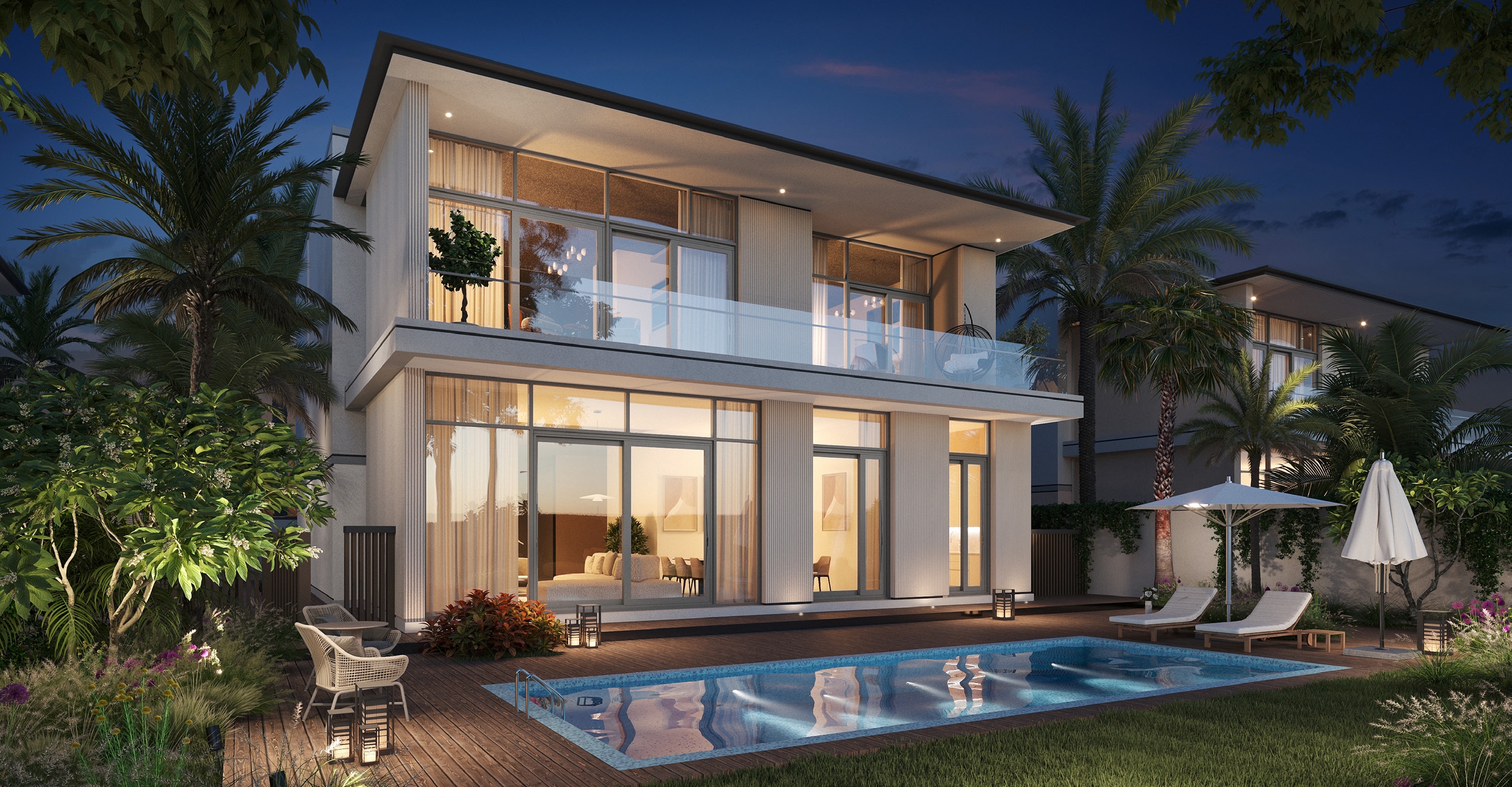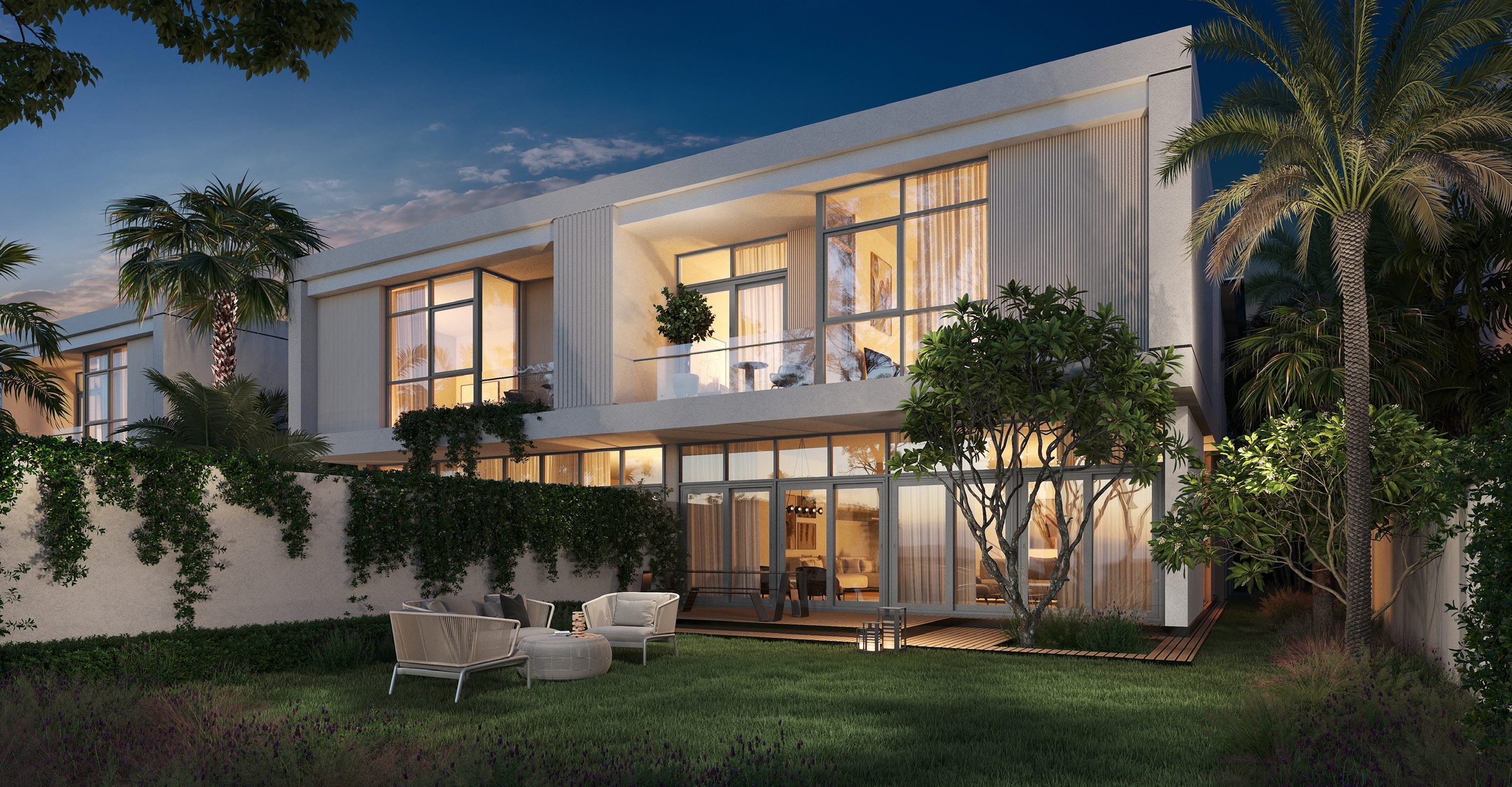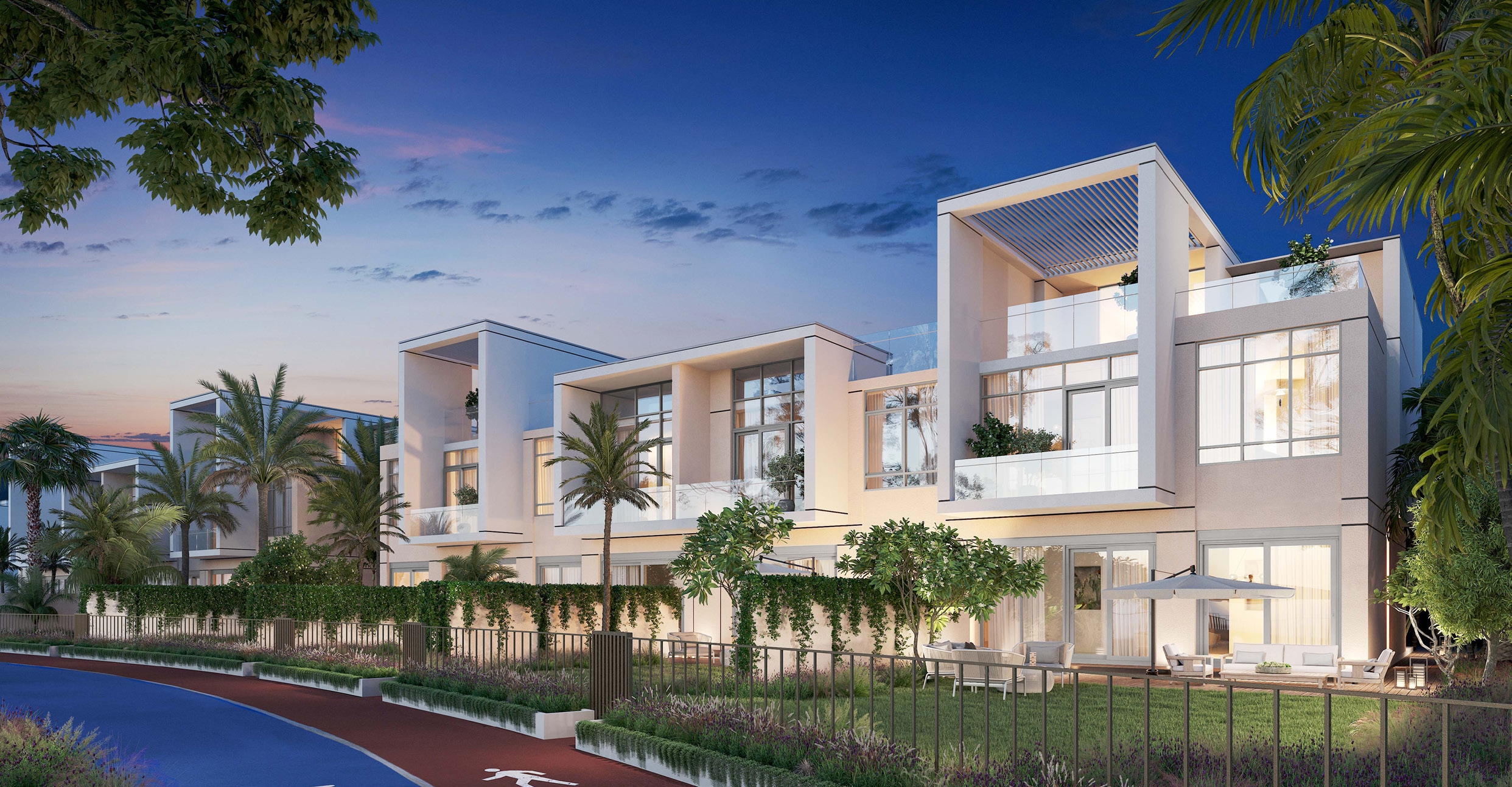Opal Gardens
Villa
Wadi Al Safa 3, Dubai
2026-09-30
Completion
Last updated: 22 hours ago
 Nakheel
NakheelAbout Opal Gardens
Project general facts
Opal Gardens Villas by Meydan Group is a newly launched residential project that offers luxury villas located at MBR City, District 11 within Dubai. Available as four to six-bedroom villas, the generous layouts of the homes are spacious and airy, with large windows letting in an abundance of natural light. Large balconies and terraces of each villa feature ample space for outdoor entertaining (with a pool option).
Finishing and materials
The residences feature high-end finishes, creating a bespoke and elegant ambiance throughout the homes.
Kitchen and appliances
The spacious kitchens offer state-of-the-art appliances.
Furnishing
No
Location description and benefits
With exceptional access to Downtown Dubai, District 11 Opal Gardens enlivens the spirit with verdant green spaces encircling a stunning crystal lagoon. Secure and gated, the development will feature well-crafted villas and townhouses surrounded by lush landscaping and over 5 kilometers of cycling and pedestrian trails.
Opal Gardens Villas by Meydan Group is a newly launched residential project that offers luxury villas located at MBR City, District 11 within Dubai. Available as four to six-bedroom villas, the generous layouts of the homes are spacious and airy, with large windows letting in an abundance of natural light. Large balconies and terraces of each villa feature ample space for outdoor entertaining (with a pool option).
Finishing and materials
The residences feature high-end finishes, creating a bespoke and elegant ambiance throughout the homes.
Kitchen and appliances
The spacious kitchens offer state-of-the-art appliances.
Furnishing
No
Location description and benefits
With exceptional access to Downtown Dubai, District 11 Opal Gardens enlivens the spirit with verdant green spaces encircling a stunning crystal lagoon. Secure and gated, the development will feature well-crafted villas and townhouses surrounded by lush landscaping and over 5 kilometers of cycling and pedestrian trails.
Email
customercare@nakheel.com
Address
https://www.nakheel.com
General Plan

Buildings in Project

Villas
4-6 bedroom villas

Semi-detached villas
4 bedroom villas

Townhouses
4 bedroom townhouse
Typical Units & Prices

Villa
4 Bedroom
AED 0.00 -
AED 0.00
0 sqft - 0 sqft
Location
Nearby Places
-
Lycee Libanais Francophone School 1.8 KM
-
Meydan Racecourse 9.3 KM
-
The Arch Mall 10.4 KM
-
Dubai Mall 14.5 KM
-
Burj Khalifa 14.9 KM
-
Mercato Beach 19.5 KM
-
Dubai International Airport Terminal 3 21.2 KM
Facilities & Amenities

Outdoor fitness center and sports court
Visualisation from developer

5-kilometer cycling track runs around the development
Visualisation from developer

Swimming pool
Visualisation from developer

Yoga garden
Image for general understanding

Lounge area
Image for general understanding

Landscaped parks
Image for general understanding

Parking space
Image for general understanding

Barbeque areas
Image for general understanding

Kids play area
Image for general understanding
Payment Plans
10%
Down Payment
50%
During Construction
40%
On Handover
On Booking
1 payment
10% 

On Booking
10%
During Construction
1 payment
50% 

During Construction
50%
Upon Handover
1 payment
40% 

Upon Handover
40%
Additional Conditions
NOC
30+4%
EOI
0













